A detailed and comprehensive elevator structural drawing, Otis’s adopted elevator structure, of high reference value.
(First draw: 1400x1350x2550, machine-room-less 187, EE755, stainless steel t1.2, COP outsourcing)
Specification: Otis Elevator 16kg03004 General Elevator Structure Detailed and Complete
|
User Reviews
Be the first to review “Otis Elevator 16kg03004 General Elevator Structure Detailed and Complete”
You must be logged in to post a review.


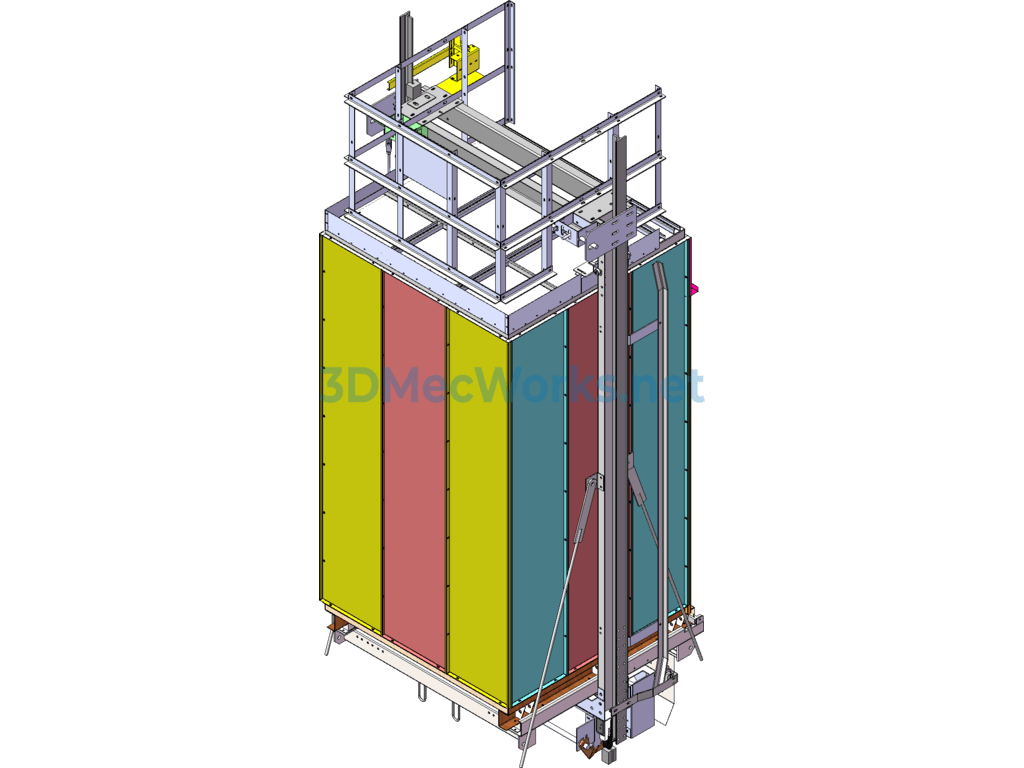
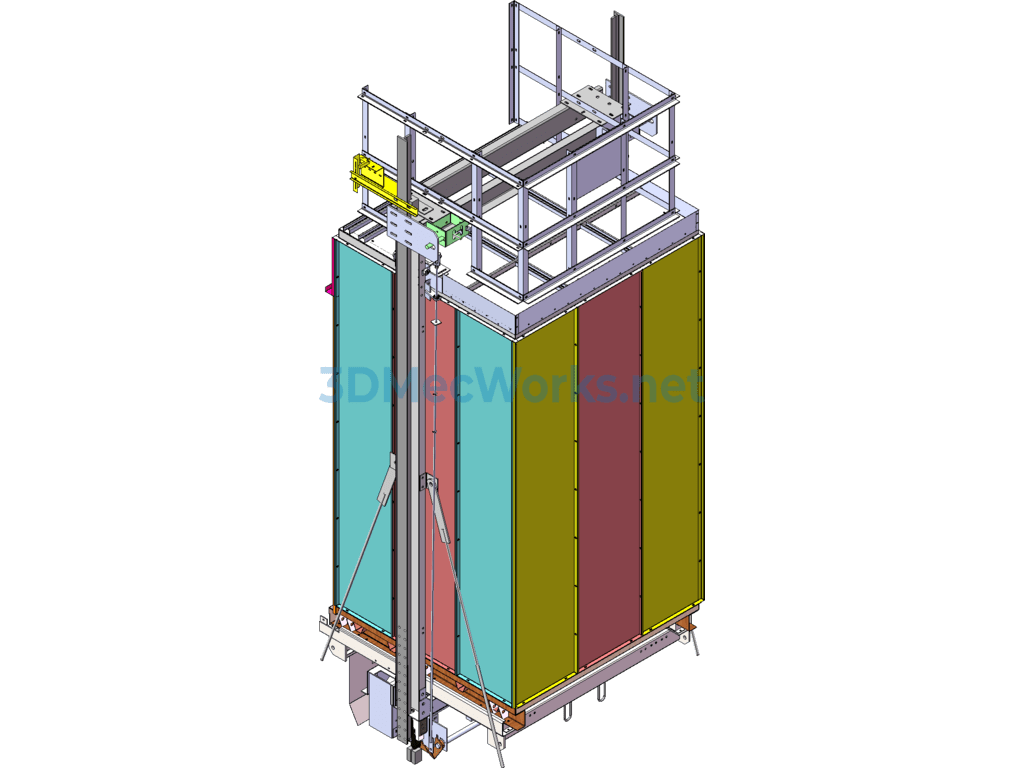
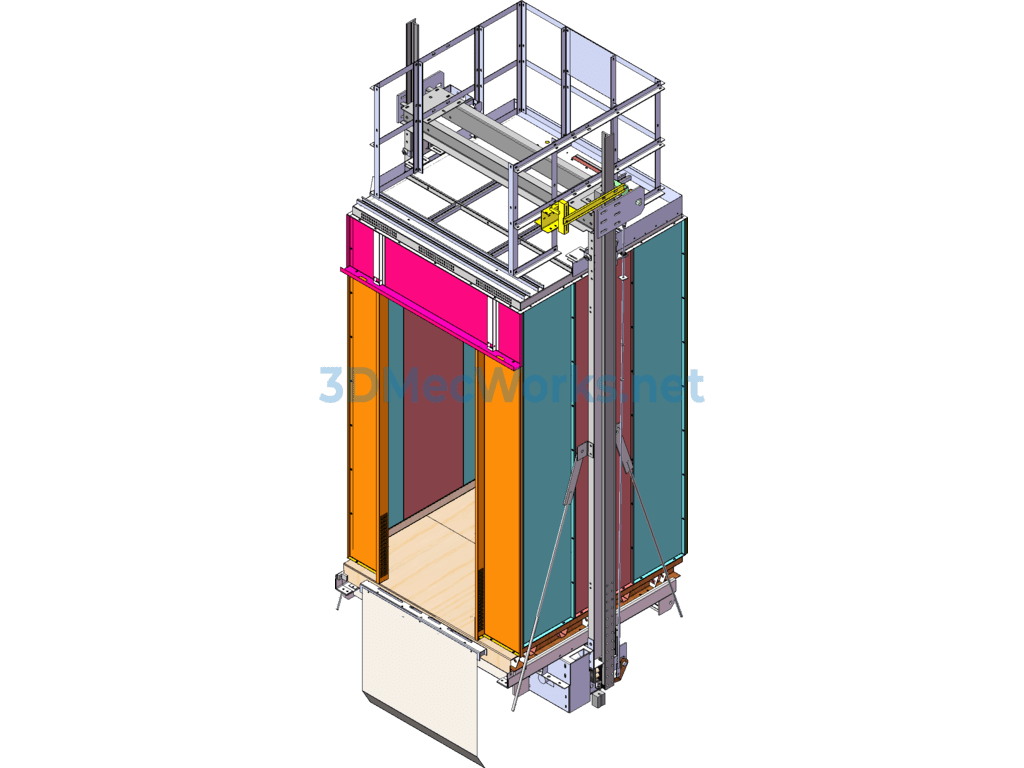
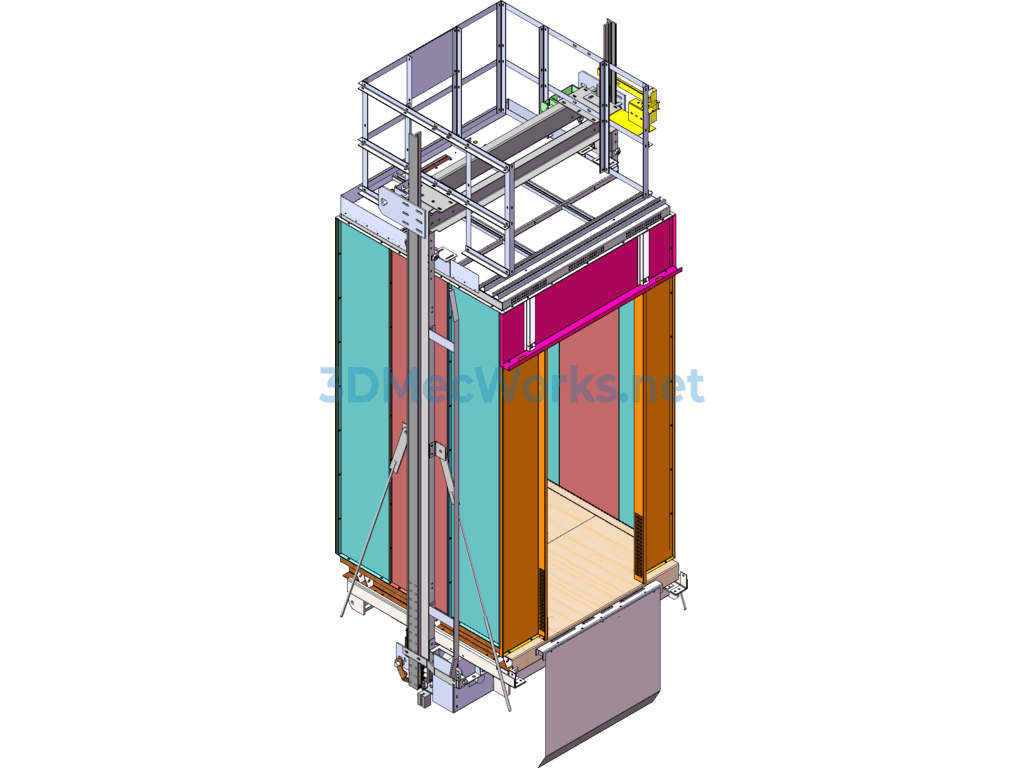
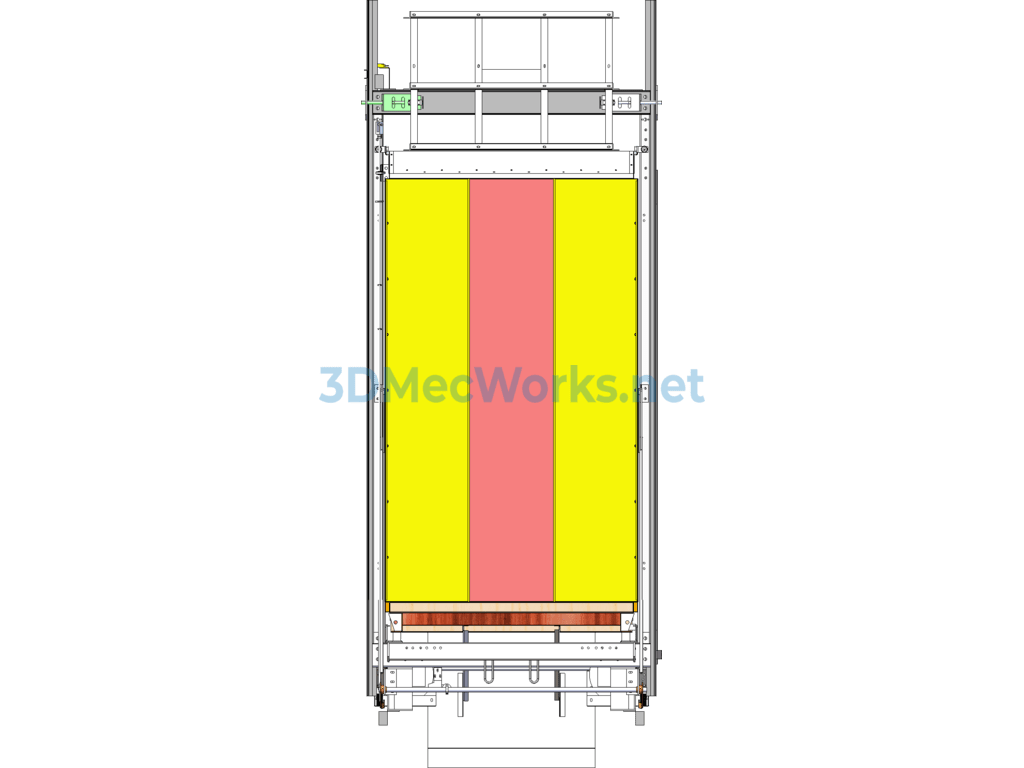
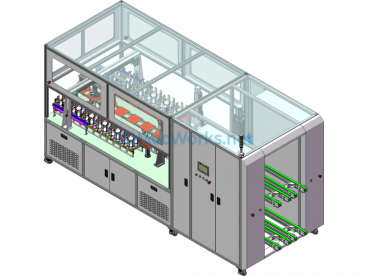
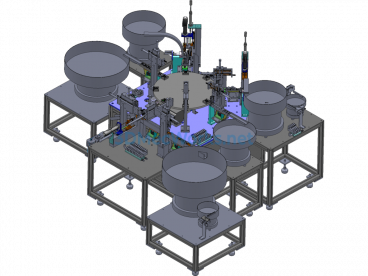

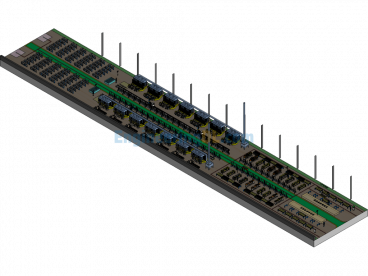


There are no reviews yet.