Three-Level, Three-Column Automated Vertical Lift and Horizontal Move Parking System Design [Complete Set Includes CAD Drawings and 3D Modeling] + Graduation Project Design Specification
Specification: Complete Set of 2d and 3d Diagrams for a Three-Level, Three-Column Automated Mechanical Parking System With Vertical and Horizontal Shifting
|
User Reviews
Be the first to review “Complete Set of 2d and 3d Diagrams for a Three-Level, Three-Column Automated Mechanical Parking System With Vertical and Horizontal Shifting”
You must be logged in to post a review.







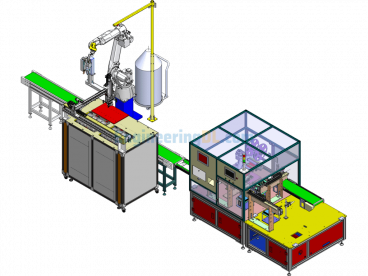
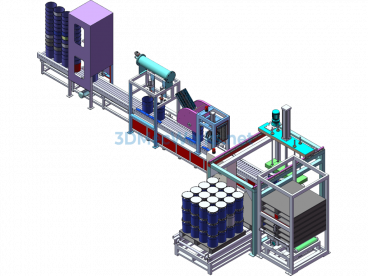
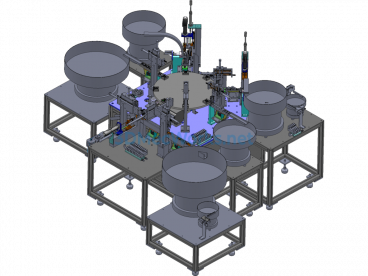
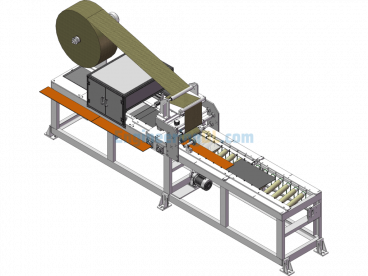
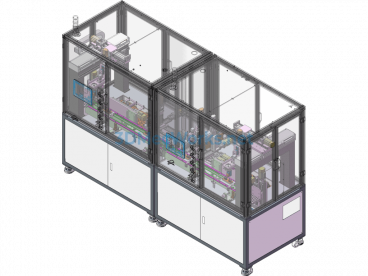
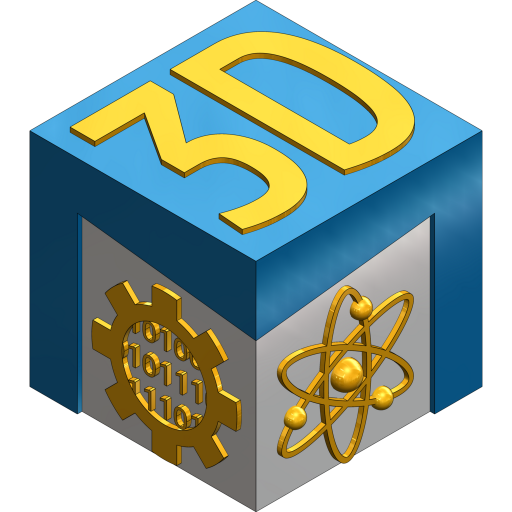
There are no reviews yet.