The drawing is a layout plan for a 2.4MW gas boiler room, using modular components as a whole, features are editable, and the design is convenient. The file package contains an HVAC parts library, including 3D models of commonly used valves and pipe fittings, with complete specifications and models of valve and pipe fittings, allowing users to change them easily. All part features in the drawing are editable, and dimensional information can be changed according to user needs. This design plan allows the 2.4MW gas boiler to provide heating for 30,000 square meters (in northern regions) to 40,000 square meters (in southern regions) residential areas, with the overall design divided into high and low zones, using plate heat exchangers for indirect heat exchange; all pump groups adopt a one-operating, one-standby design. Includes HVAC graphics library.
Specification: Boiler Room – 2.4mw Gas Boiler Heating System
|
User Reviews
Be the first to review “Boiler Room – 2.4mw Gas Boiler Heating System”
You must be logged in to post a review.

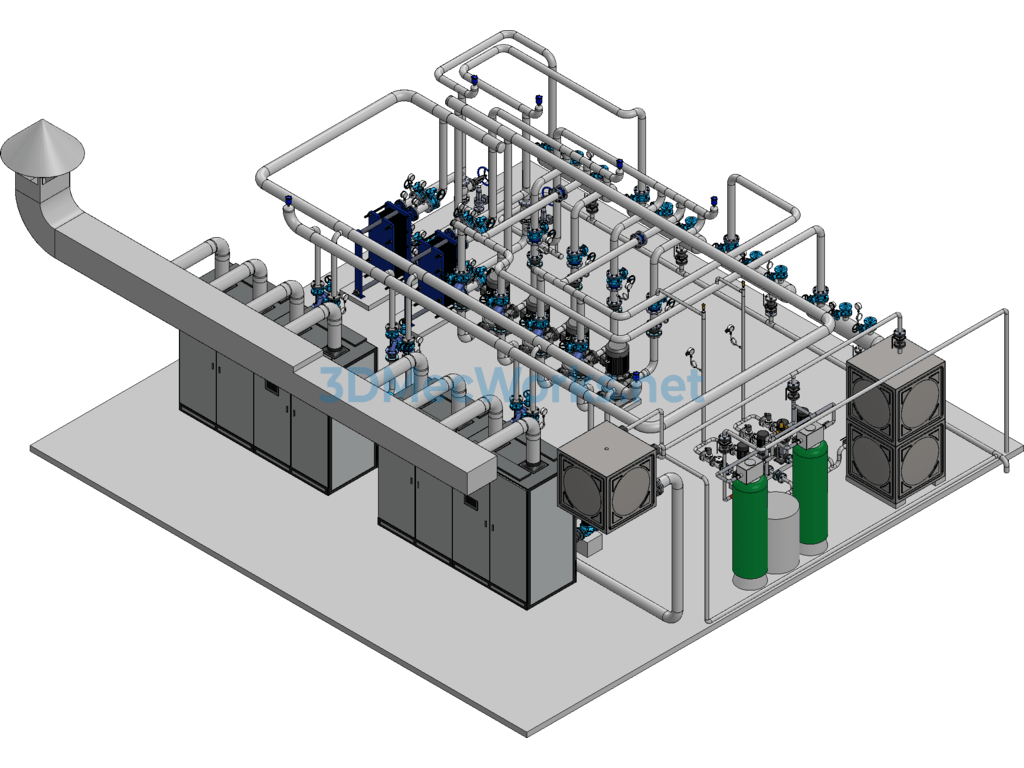
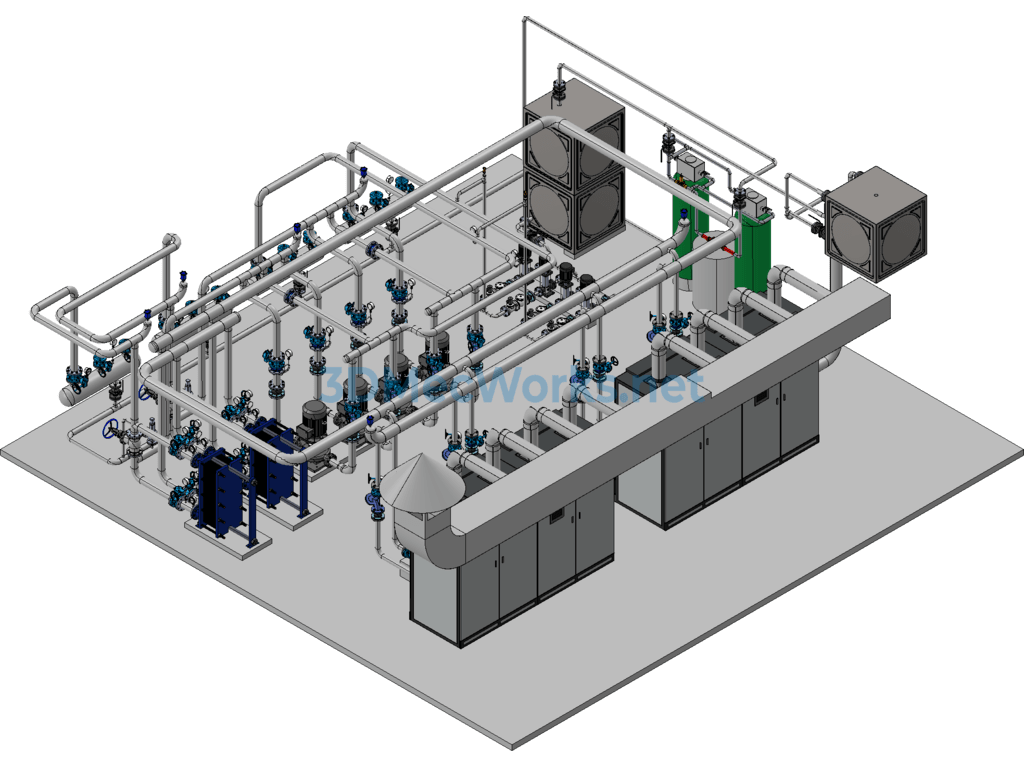
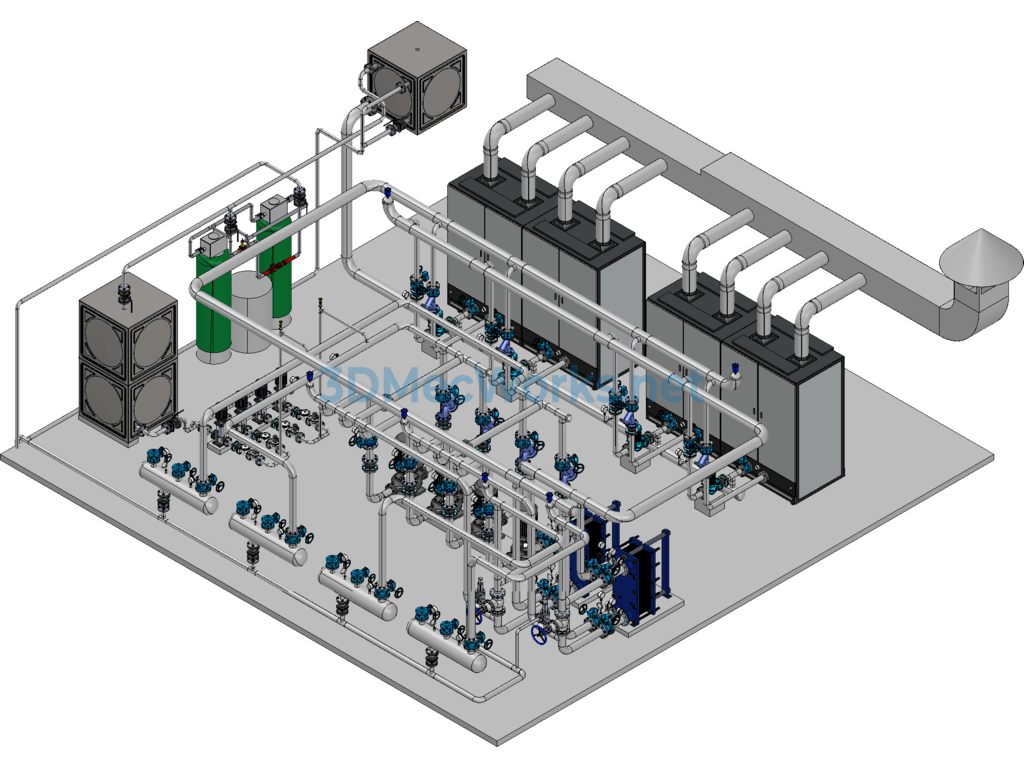
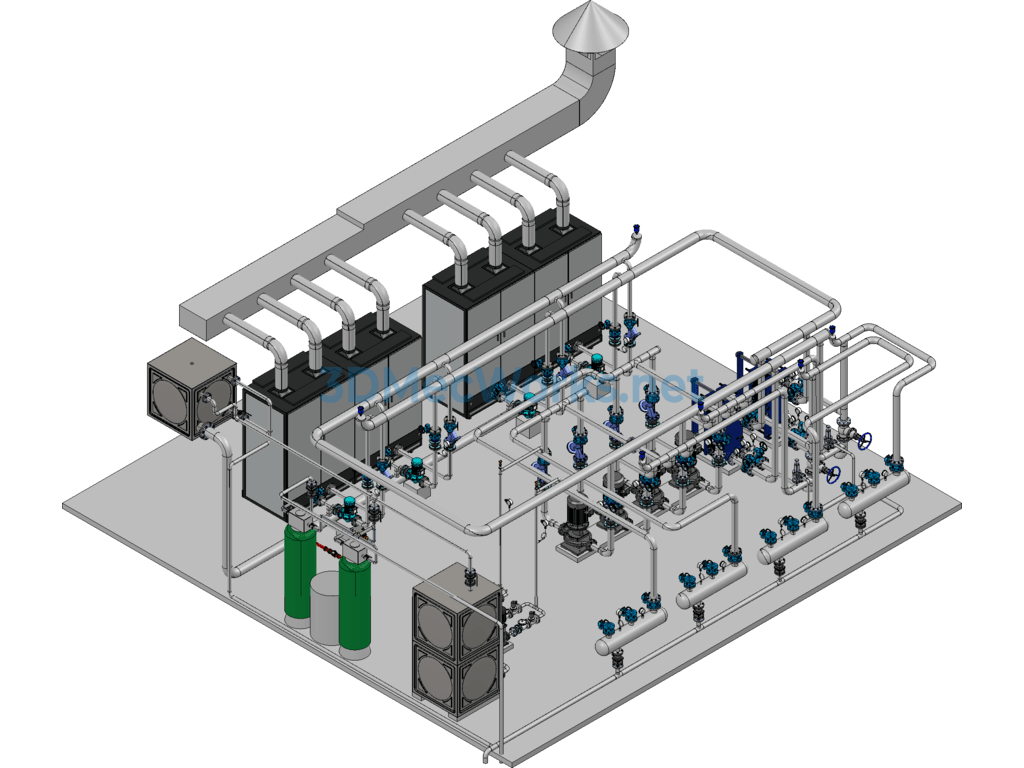
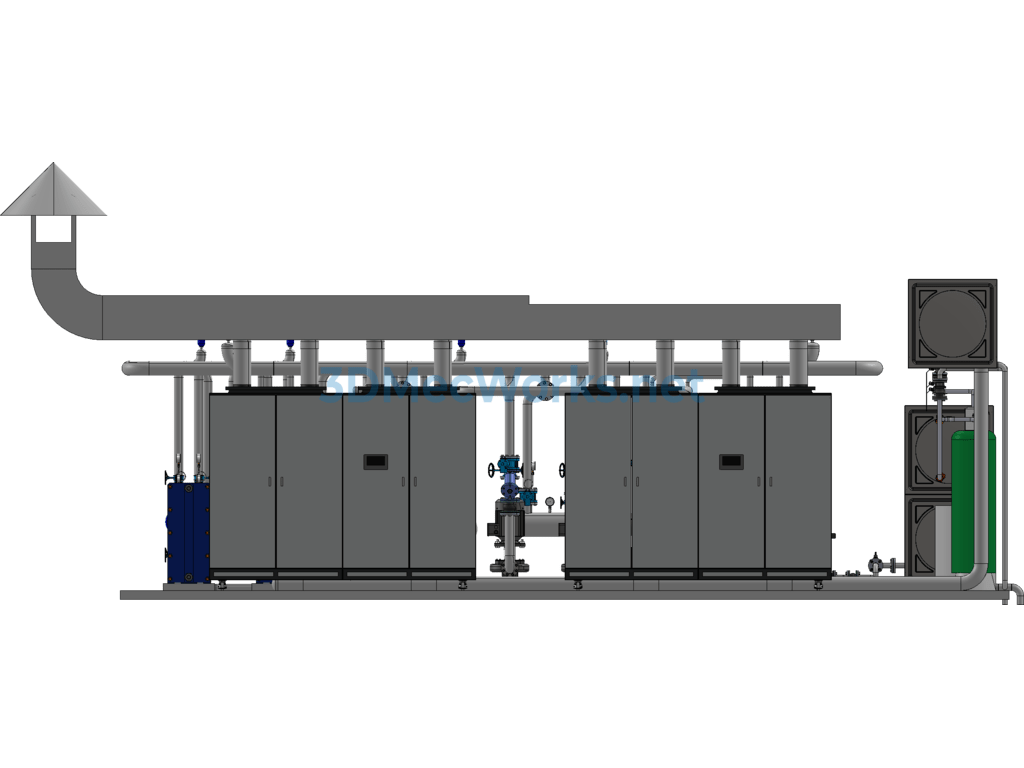


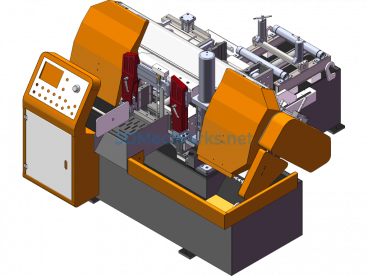
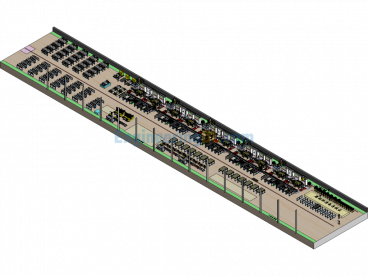
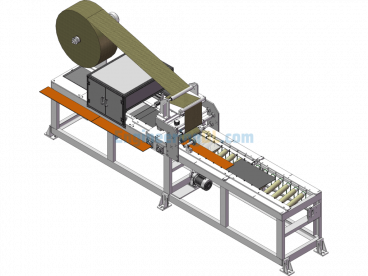
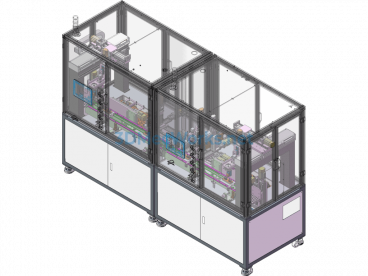
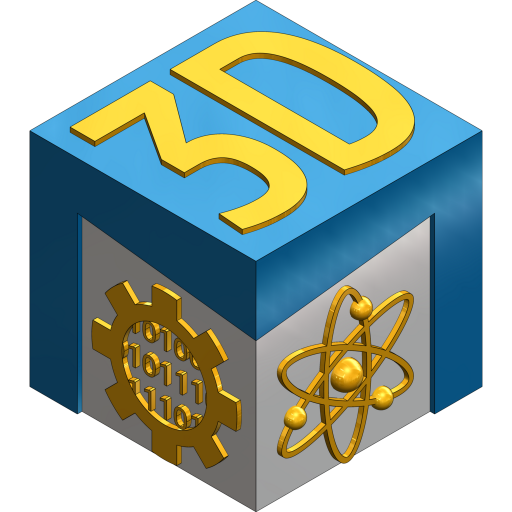
There are no reviews yet.